
| Introduction | Victorian Childhood | Philanthropy | BC Protestant Orphans' Home | References | Site Information |
Buildings & Land
BUILDINGS & LAND
The Rae Street Orphanage
The
Fraser River gold rush of 1858 and the Cariboo gold rush a few years
later brought a surge in population to Victoria and with it a number of
social problems, including an increase in the number of orphaned and abandoned children in the city. Mary Cridge, along with Mrs. MacDonald, both women of high status with strong Christian values and philanthropic tendencies, felt a strong desire to care for these children.
Both Mary Cridge and Mrs. MacDonald had been taking children in to their homes to provide them with education, food, and shelter. As the demands for more space grew, they decided that the only solution was to unite the community to care for these destitute children. A committee of 12 men was formed to oversee the constitution of the house and a committee of 12 women was formed to oversee the care of the children. A benefit concert was held on August 3, 1873 to raise funds for the opening of an orphanage in which to house the children in need. With the funds raised, it was decided to rent a cottage on the corner of Blanchard St and Rae St. (now Courtney St). The home opened on November 8, 1873 and housed up to 21 orphans.
The Home’s purpose was outlined in their 1873 Constitution which read, “The object of this Institution is to receive and to provide a Home for Orphan, destitute and other children, under the age of ten years, requiring such care; and to educate them in the protestant Faith, and instruct them in the elements of secular knowledge.” The wording was later changed to omit the line “under the age of ten years,” in 1893.
By 1882, the need for a new building became evident as the number of children grew and the condition of the house diminished. Keeping the same location, they adopted a plan on July 10, 1883 for Charles Hayward to build a 38’ by 48’ building, costing $4,234. The building debt was easily dissolved through donations to the Home.
The third annual report for the orphanage records the following:
Over the next few years, the Home continued to grow and soon housed over 35 orphans at some times. Normal expenses for house repairs and childcare began to accumulate. Then, in 1889, Charles Hayward was again employed to build an extension of four larger rooms and another bathroom, costing $1,662. By the end of the year, the Home had a debt of over $1,400.
Both Mary Cridge and Mrs. MacDonald had been taking children in to their homes to provide them with education, food, and shelter. As the demands for more space grew, they decided that the only solution was to unite the community to care for these destitute children. A committee of 12 men was formed to oversee the constitution of the house and a committee of 12 women was formed to oversee the care of the children. A benefit concert was held on August 3, 1873 to raise funds for the opening of an orphanage in which to house the children in need. With the funds raised, it was decided to rent a cottage on the corner of Blanchard St and Rae St. (now Courtney St). The home opened on November 8, 1873 and housed up to 21 orphans.
The Home’s purpose was outlined in their 1873 Constitution which read, “The object of this Institution is to receive and to provide a Home for Orphan, destitute and other children, under the age of ten years, requiring such care; and to educate them in the protestant Faith, and instruct them in the elements of secular knowledge.” The wording was later changed to omit the line “under the age of ten years,” in 1893.
By 1882, the need for a new building became evident as the number of children grew and the condition of the house diminished. Keeping the same location, they adopted a plan on July 10, 1883 for Charles Hayward to build a 38’ by 48’ building, costing $4,234. The building debt was easily dissolved through donations to the Home.
The third annual report for the orphanage records the following:
Since
our last report the current expenses of the Home have
slightly increased by the employment of a teacher for the children.
The debt on the property has been reduced during the past year from $2000 to $1250.
The debt on the property has been reduced during the past year from $2000 to $1250.
[Example of subscriptions]
Cridge, Rev E. $10.00
Douglas, Sir J. $50.00
Finlayson, J. $2.50
Helmcken, Hon. J.S. $20.00
Hudson Bay Co. $60.00
Johnson, E. $10.00
Macdonald, Hon. W.J. $25.00
Reynolds, F. $20.00
Cridge, Rev E. $10.00
Douglas, Sir J. $50.00
Finlayson, J. $2.50
Helmcken, Hon. J.S. $20.00
Hudson Bay Co. $60.00
Johnson, E. $10.00
Macdonald, Hon. W.J. $25.00
Reynolds, F. $20.00
Over the next few years, the Home continued to grow and soon housed over 35 orphans at some times. Normal expenses for house repairs and childcare began to accumulate. Then, in 1889, Charles Hayward was again employed to build an extension of four larger rooms and another bathroom, costing $1,662. By the end of the year, the Home had a debt of over $1,400.
Two years later, in 1891, John George Taylor passed away, leaving his entire estate to the Protestant Orphans’ Home.
Sources
Storey, Vernon et al. The Home. Orphans’ Home to Family Centre 1873 to 1998. Victoria: The Cridge Centre for the Family, 1999. Pg 39-57.
Cridge Centre for the Family fonds, City of Victoria Archives
John George Taylor and his Bequest
John George Taylor was a native of Dundalk, Ireland. He went to California in 1849 and went to Australia in 1951, both times following the Gold Rush. After following the Gold Rush to Victoria in 1859, he found work as a policeman and eventually found himself on city council. He was a member of the BC Protestant Orphans’ Home General Committee from 1880 until 1888. At the time of his death in May of 1891, he left his entire estate of $32,500 to the Orphans’ Home.
No one is entirely sure how it is that Taylor came to have acquired so much wealth. It seems that either he kept the truth about his gold rush earnings completely secret for so many years, or he possibly had other means of obtaining his fortune. Regardless of how he came to possess it, this generous gift was greatly appreciated and enabled the orphanage to clear its debt.
No one is entirely sure how it is that Taylor came to have acquired so much wealth. It seems that either he kept the truth about his gold rush earnings completely secret for so many years, or he possibly had other means of obtaining his fortune. Regardless of how he came to possess it, this generous gift was greatly appreciated and enabled the orphanage to clear its debt.
Sources
Storey, Vernon et al. The Home. Orphans’ Home to Family Centre 1873 to 1998. Victoria: The Cridge Centre for the Family, 1999. Pg 59-61.
The Land Purchase
At the same time as Taylor’s bequest, several other individuals
come forward with offers of land, two of these were even offered
free of charge. Despite such attractive offers, the Building
Committee decided to purchase twelve and a half acres on the corner
Hillside Avenue and Cook Street, at a cost of $12,500. This land seemed to be ideally
situated and had the further advantages of being elevated
(therefore less likely to flood) and close to
the Douglas Street tram.
Sources
Storey, Vernon et al. The Home. Orphans’ Home to Family Centre 1873 to 1998. Victoria: The Cridge Centre for the Family, 1999. Pg 64.
Thomas Hooper, Architect
Thomas Hooper was born in Hatherleigh, Devon, England on March 2, 1857. At the age of 14, his family moved to Ontario, then further west to Manitoba at the age of 21. He was married at the age of 22 and moved to Vancouver when he was 29.
Over the next few years, Hooper flourished in the architectural community and designed buildings such as the Metropolitan Methodist Church in Victoria and the Wallace Street Methodist Church in Nanaimo. In 1893, Hooper was given the bid for the Protestant Orphans’ Home which he designed as a smaller version of the Sever Hall at Harvard which was designed by Henry Hobson Richardson.
The early 1900s were busy years for Hooper and his new partner C. Elwood Watkins. They designed many buildings, including the Victoria Public Library, the campus for University Schools Ltd. in Saanich, additions to St. Ann’s Academy, the Winch Building, Chilliwack City Hall, Vernon Court House, additions to the Vancouver Court House, and the Revelstoke Court House.
Hooper left BC in 1915 to head to New York in an attempt to avoid involvement in the war in Europe, as America was not involved at that time. When America did enter the war in 1917, the funds allotted for further building had dried up, and with them all future employment for Hooper. After running out of money, Hooper returned to Vancouver and attempted to rebuild his practice. After a few smaller building projects, the stock market crash of 1929 and the following depression ended Hooper’s career.
Hooper died on January 1, 1935 and was buried in Mountain View Cemetery in Vancouver.
Over the next few years, Hooper flourished in the architectural community and designed buildings such as the Metropolitan Methodist Church in Victoria and the Wallace Street Methodist Church in Nanaimo. In 1893, Hooper was given the bid for the Protestant Orphans’ Home which he designed as a smaller version of the Sever Hall at Harvard which was designed by Henry Hobson Richardson.
The early 1900s were busy years for Hooper and his new partner C. Elwood Watkins. They designed many buildings, including the Victoria Public Library, the campus for University Schools Ltd. in Saanich, additions to St. Ann’s Academy, the Winch Building, Chilliwack City Hall, Vernon Court House, additions to the Vancouver Court House, and the Revelstoke Court House.
Hooper left BC in 1915 to head to New York in an attempt to avoid involvement in the war in Europe, as America was not involved at that time. When America did enter the war in 1917, the funds allotted for further building had dried up, and with them all future employment for Hooper. After running out of money, Hooper returned to Vancouver and attempted to rebuild his practice. After a few smaller building projects, the stock market crash of 1929 and the following depression ended Hooper’s career.
Hooper died on January 1, 1935 and was buried in Mountain View Cemetery in Vancouver.
Sources
Luxton, Donald. Building the West: The Early Architects of British Columbia. Vancouver: Talonbooks, 2003. Pg 139-145.
Construction of the Taylor Building
In
1891, the Home was housing as many as 58 orphans, with 45 still there
at the end of the year. When given the generous bequest from Taylor,
the General Committee felt that it would be shortsighted simply to
expand on to the building they had. They formed a
three-man Building Committee in May 1891 who would
make the necessary preparations for undertaking the task of finding a
new property and constructing a new, larger building.
The British Columbia Protestant Orphans’ Home, under the Benevolent Societies Act, became a corporate body to acquire the rights, immunities, and powers given to such bodies by law. They also removed the line in their constitution stating that they would only accept children up to the age of ten, thereby enabling them to accept and care for more children, as room would allow.
Once the land had been purchased, they set out a competition amongst architects for the building’s bid. Thomas Hooper’s design was accepted from the applicants and he began construction promptly. The design for the 100-bed orphanage, costing about $20,000, was taken from Henry Hobson Richardson’s Sever Hall at Harvard which was designed over ten years prior from 1878 until 1880. The building featured symmetrical massing, red brick, and semi-turrets flanking a round-arched central entry [1].
The cornerstone was laid June 24, 1893 in a ceremony performed by the Freemasons. A procession was led from Douglas Street to site of the where the orphanage would be built. A time capsule was placed inside the cornerstone, containing the opening program, John G. Taylor’s last will and testament, the Constitution of the Protestant Orphans’ Home, an 1893 phone book, the Masons’ Grand Lodge’s Constitution, and several other historical articles. Bishop William Perrin, (the replacement of Bishop Hills at the Anglican Church), blessed the new Home which opened on November 18, 1893. [For further information on cornerstones see Victoria's Victoria website "Cornerstones and Timecapsules of Early Victoria"]
Running a larger orphanage had many disadvantages that the directors quickly learned. Taylor’s bequest had been depleted 1893 due to the higher cost of running such a large orphanage, moreover, his large donation had left the public with the impression that the orphanage was quite wealthy now and no longer in need of further donations from the public, an notion that simply was not true.
In an effort to raise enough funds to keep the orphanage running, the old orphanage building was rented out; this added $40 a month to the income. The Ladies’ Committee canvassed the neighborhood, Reverend Campbell instituted an Orphans’ Sunday to enable a special collection to be taken on behalf of the orphanage. Also, the Baptist churches became involved with the home in addition to the Presbyterian, Methodist, and Episcopal church which had been on board with the Home all along. This added another source of funds, employees, committee members, and other supervisors for the Protestant Orphans’ Home. By February of 1897, enough funds had been raised to cover the expenses incurred in 1896. However, this was not the last of the financial troubles for the Home.
The Home continued as it always had for over 70 years. In January 1969 a need for change arose and the Orphans’ Home began four new programs: low-rent housing, day-care, emergency facilities for families, and a youth hostel. In June of that same year, the British Columbia Protestant Orphans’ Home was renamed as “The Bishop Cridge Centre for the Family” to better encompass the new services. Today The Cridge Centre for the Family provides childcare in a newly constructed purpose-built facility, support for women and children escaping abusive relationships, housing for families in economic crisis, housing for individuals with disabilities, and seniors’ independent living (housed within the historic Taylor building with a contemporary addition built sympathetically to match the heritage architecture).
The British Columbia Protestant Orphans’ Home, under the Benevolent Societies Act, became a corporate body to acquire the rights, immunities, and powers given to such bodies by law. They also removed the line in their constitution stating that they would only accept children up to the age of ten, thereby enabling them to accept and care for more children, as room would allow.
Once the land had been purchased, they set out a competition amongst architects for the building’s bid. Thomas Hooper’s design was accepted from the applicants and he began construction promptly. The design for the 100-bed orphanage, costing about $20,000, was taken from Henry Hobson Richardson’s Sever Hall at Harvard which was designed over ten years prior from 1878 until 1880. The building featured symmetrical massing, red brick, and semi-turrets flanking a round-arched central entry [1].
The cornerstone was laid June 24, 1893 in a ceremony performed by the Freemasons. A procession was led from Douglas Street to site of the where the orphanage would be built. A time capsule was placed inside the cornerstone, containing the opening program, John G. Taylor’s last will and testament, the Constitution of the Protestant Orphans’ Home, an 1893 phone book, the Masons’ Grand Lodge’s Constitution, and several other historical articles. Bishop William Perrin, (the replacement of Bishop Hills at the Anglican Church), blessed the new Home which opened on November 18, 1893. [For further information on cornerstones see Victoria's Victoria website "Cornerstones and Timecapsules of Early Victoria"]
Running a larger orphanage had many disadvantages that the directors quickly learned. Taylor’s bequest had been depleted 1893 due to the higher cost of running such a large orphanage, moreover, his large donation had left the public with the impression that the orphanage was quite wealthy now and no longer in need of further donations from the public, an notion that simply was not true.
In an effort to raise enough funds to keep the orphanage running, the old orphanage building was rented out; this added $40 a month to the income. The Ladies’ Committee canvassed the neighborhood, Reverend Campbell instituted an Orphans’ Sunday to enable a special collection to be taken on behalf of the orphanage. Also, the Baptist churches became involved with the home in addition to the Presbyterian, Methodist, and Episcopal church which had been on board with the Home all along. This added another source of funds, employees, committee members, and other supervisors for the Protestant Orphans’ Home. By February of 1897, enough funds had been raised to cover the expenses incurred in 1896. However, this was not the last of the financial troubles for the Home.
The Home continued as it always had for over 70 years. In January 1969 a need for change arose and the Orphans’ Home began four new programs: low-rent housing, day-care, emergency facilities for families, and a youth hostel. In June of that same year, the British Columbia Protestant Orphans’ Home was renamed as “The Bishop Cridge Centre for the Family” to better encompass the new services. Today The Cridge Centre for the Family provides childcare in a newly constructed purpose-built facility, support for women and children escaping abusive relationships, housing for families in economic crisis, housing for individuals with disabilities, and seniors’ independent living (housed within the historic Taylor building with a contemporary addition built sympathetically to match the heritage architecture).
Sources
1 Luxton, Donald. Building the West: The Early Architects of British Columbia. Vancouver: Talonbooks, 2003. Pg 140.
2 Storey, Vernon et al. The Home. Orphans’ Home to Family Centre 1873 to 1998. Victoria: The Cridge Centre for the Family, 1999.
3 Cridge Centre for the Family <http://www.cridge.org/>
Topics in this section:
The Rae Street Orphanage
John George Taylor and his Bequest
The Land Purchase
Thomas Hooper, Architect
Construction of the Taylor Building
John George Taylor and his Bequest
The Land Purchase
Thomas Hooper, Architect
Construction of the Taylor Building
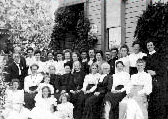
Group photo outside the
BC POH on Rae Street, c1892
(BC Archives E-01315)
top of page
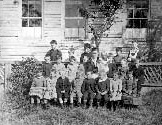
Orphans and matron outside the BC POH's Rae Street building, c1880 (BC Archives B-01570)
top of page
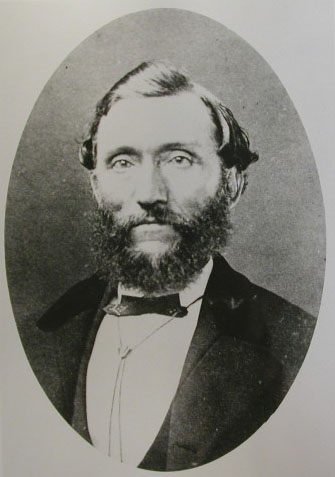
John George Taylor
(BC Archives G-07826)
[image does not enlarge]
top of page
top of page
top of page
top of page
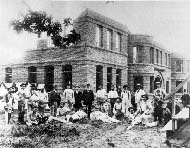
Photograph taken after the laying of the cornerstone ceremony, 1892
(BC Archives E-01296)
View Image Markup
of this photograph
top of page
top of page
top of page
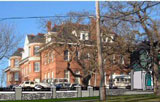
Today, the Cridge Centre's historic Taylor building serves as a seniors independant living facility (Photo courtesy of the Cridge Centre)
top of page
© 2007 All Rights Reserved
[HOME] [VICTORIAN CHILDHOOD] [PHILANTHROPY] [ORPHANS' HOME] [REFERENCES] [SITE INFO]