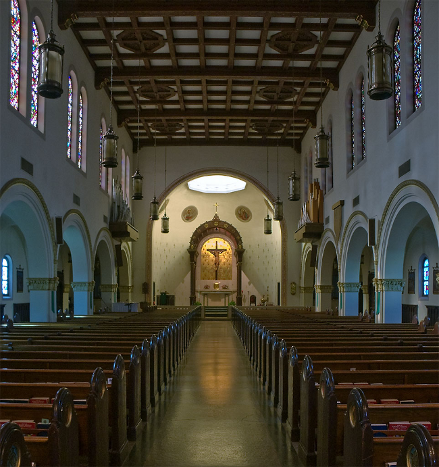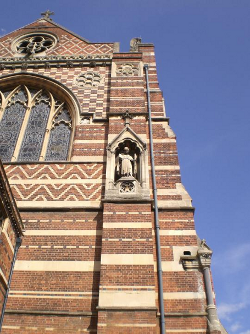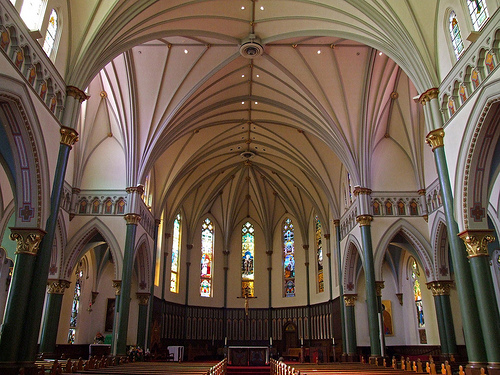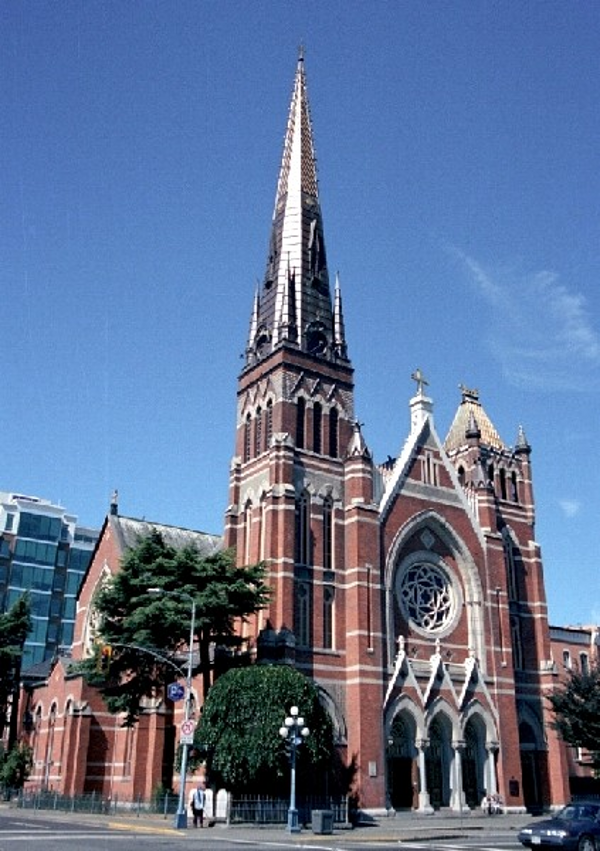Gothic Revival
Towards the end of the nineteenth century the Roman Catholic Church adopted a scaled down version of the medieval cathedrals of northern France. Monumental in design these buildings were built within a well ordered framework. The front facade is dramatically characterised by flanking twin towers
Saint Clotilde Basilica completed 1857, Paris. Between the towers is the front entrance above which is almost always a rose window
West Front of St. Vitus Cathedral Prague. Most buildings have a T shaped footprint with an arched nave and side aisles
Saint George-Gardenville St. Louis - founded in 1915, short transept arms
, and a polygonal apse
The church apse is a projecting part of the building usually on the East side where in older times seats were reserved for the clergy. The interior is divided by plaster ribs and shafts, which run from the roof down to the nave arcade. Contrary to older Catholic buildings the interior can be highly decorative, especially where the alter stands. The early stages of Gothic revival was dominated by the Catholic Church as the Anglican Church had felt that medieval architecture had become too closely associated with the Anglican Church . The monumentality of these buildings was almost exclusively the realm of urban settings. One measure of their success was that their influence did spread to the Anglican Church despite its reservations over medieval style.
The standard pointed opening, rose window, buttress, lancet and trefoil windows all carried over, however, composition and decoration changed. The second phase of Gothic Revival, the High Victorian Gothic Revival, emphasized bold geometric forms, solid wall features, and polychromy
Notice the different decorative effects the various brick patterns have. In comparison to the earlier buildings these buildings are even greater monuments, with even greater visual mass and weight. The Gothic detail is integral to the building and materials are chosen for both form and function. For example, contrasting brickwork, different coloured stones, iron cresting, strong paint colours, coloured slate roofs were a few of the varied materials used.1Leslie Maitland, Jacqueline Hucker, and Shannon Ricketts, A Guide to Canadian Architectural Styles, (Peterborough Ont.: Broadview Press, 1992), pg. 43-51.
1Leslie Maitland, Jacqueline Hucker, and Shannon Ricketts, A Guide to Canadian Architectural Styles, (Peterborough Ont.: Broadview Press, 1992), pg.43-51.

