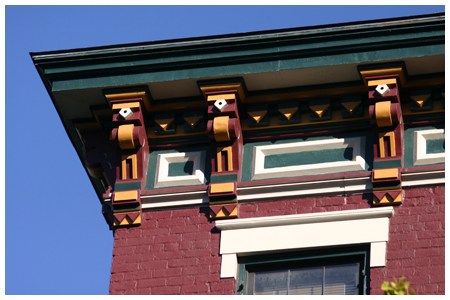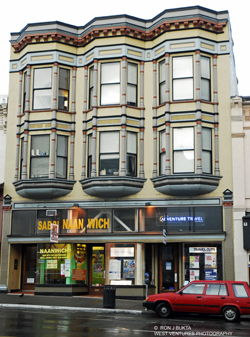Italianate
As the name implies the Italianate style revived the historical architecture of Italy. Two strands of this style proliferated. First, the city palace was based on urban palaces of the Italian Renaissance. These are classical buildings with rusticated base storey, a principle storey and an attic crowned with an elaborately bracketed cornice
Elaborate bracketed cornice. Facades are symmetrical. The classical vocabulary, concentrated around doors and windows, is rich and formal incorporating attached columns or piers and arched or triangular pediments
Pediments are the triangular or arched decoration over windows and doorways. Sculptural qualities create a strong play of light and shade. The roof is usually a shallow hip
Hip roof, a roof with four sloping sides, with deep eaves and decorated with brackets.
A simplified version of the Italianate palace model was favoured for commercial buildings. Rows of three storey, flat roofed commercial brick buildings were enhanced with round-arched and rectangular window decorated with hood mouldings or classical pediments and pilasters. Facades were crowned with ornate, oversized cornice.1Leslie Maitland, Jacqueline Hucker, and Shannon Ricketts, A Guide to Canadian Architectural Styles, (Peterborough Ont.: Broadview Press, 1992), pg. 58-59.
1Leslie Maitland, Jacqueline Hucker, and Shannon Ricketts, A Guide to Canadian Architectural Styles, (Peterborough Ont.: Broadview Press, 1992), pg. 58-59.

