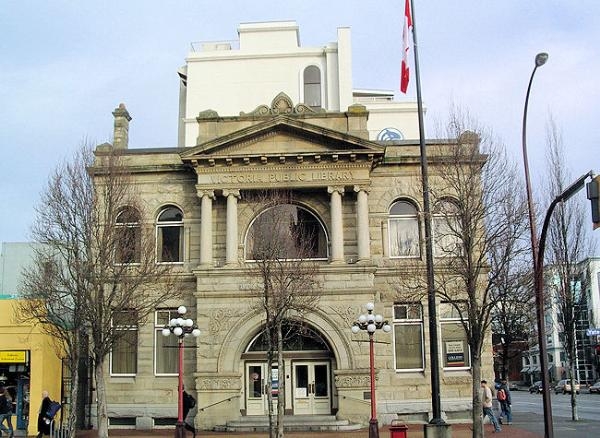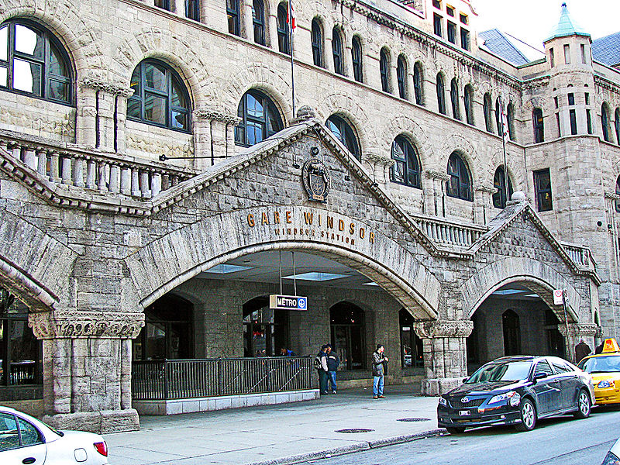Richardsonian Romanesque
Few architects command so much respect they have an entire styled named for them. Under the influence of American architect H. H. Richardson 1838-1886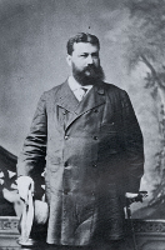
Henry Hobson Richardson the second phase of the Romanesque Revival style appeared in the 1880ís. Richardson reinterpreted Romanesque architecture in a highly individual manner. The stout stone Richardsonian Romanesque buildings were innovative in the nineteenth century. Still present were the voussoir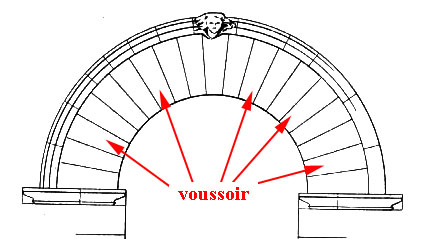
An example of a voussoir framing window and door openings, though they were set flush with the wall. Gone were the vertical silhouettes and the smooth stone facings. Richardsonian buildings have high walls and rough faced masonry blocks. The stone construction, deep window reveals, and cavernous door openings emphasized heaviness and horizontal lines.
Richardsonian Romanesque was popular for churches, university buildings and public buildings such as railroad stations and courthouses. These buildings are characterised by; asymmetrically positioned short circular towers with conical roofs; heavy stone stringcourses
Heavy Stone string course with contrasting smooth stone; and oversized corbels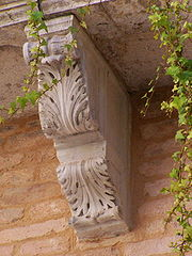
Corbel are common features of Richarsonian buildings. These buildings often incorporate stained glass, sculpture and other arts and crafts details. In Canada the style was promoted by Thomas Fuller.1Leslie Maitland, Jacqueline Hucker, and Shannon Ricketts, A Guide to Canadian Architectural Styles, (Peterborough Ont.: Broadview Press, 1992), pg. 84.
1Leslie Maitland, Jacqueline Hucker, and Shannon Ricketts, A Guide to Canadian Architectural Styles, (Peterborough Ont.: Broadview Press, 1992), pg. 84.
